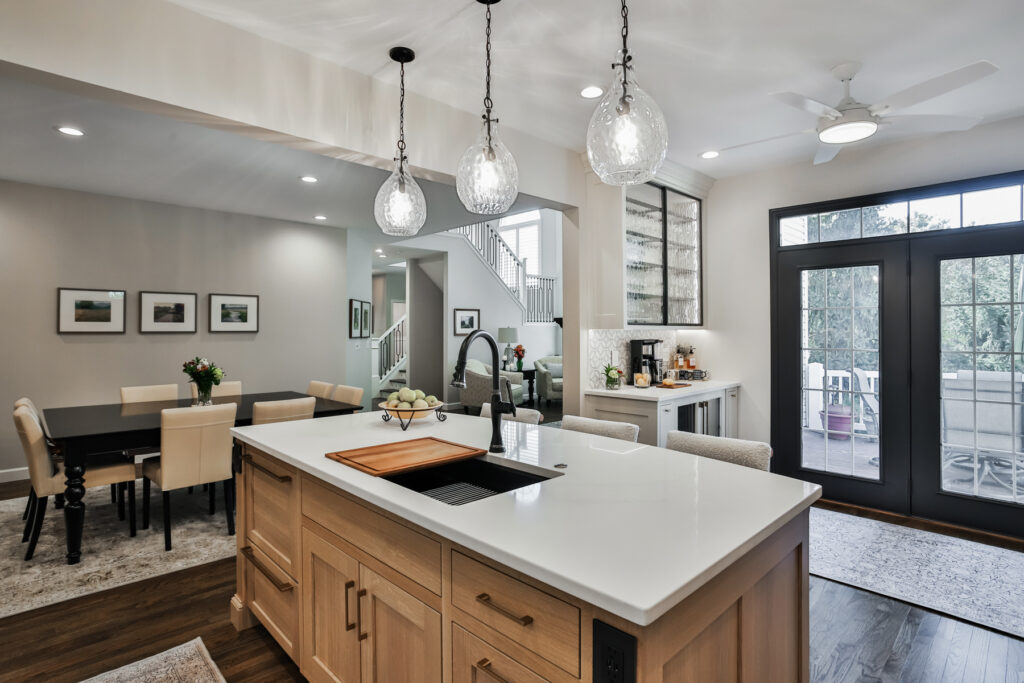5 Strategies for an Open Kitchen Remodel
Open kitchens help maximize space and create a natural flow between your cooking, dining, and living areas. Remodeling your kitchen into an open concept may require you to tear down some interior walls and change your kitchen’s layout to suit the new design. Kitchen remodeling experts can convert your traditional kitchen into a fitting open design. At Callier & Thompson, we use the following five strategies for a successful open kitchen remodel:
1. Designing The Layout
An open kitchen layout should support the flow of traffic in the kitchen while creating spaciousness and maintaining functionality. Before we start knocking down walls, we evaluate your kitchen to determine the optimal placement for the cooking and dining areas. Our layout design maintains a short distance between the sink, stove, and refrigerator, as they can be the most active points of kitchens. We also map out the placement of walkways in the kitchen to prevent traffic flow issues in the kitchen design.
During your open kitchen remodel, you may choose to unite the kitchen and dining area, leaving the living room separate. A combined kitchen and dining area is a convenient option, as you can use the dining table as an extra space for food preparation. This configuration still gives you privacy as the living room is separate. Other homeowners prefer to combine the kitchen, dining, and living room, creating a large open space.
2. Unifying Aesthetics in Connected Spaces
We select materials and finishes for your kitchen, dining area, and living room. Any designs and aesthetics chosen will complement each other to create a cohesive interior. We use consistent flooring materials in all interconnected areas to create a seamless transition between rooms. Some flooring materials that work well with open-plan kitchen designs include hardwood, polished concrete, tile, and luxury vinyl. We also use a similar color palette on combined spaces or incorporate accent colors that create a visual harmony between your kitchen, dining, and living areas.
Another strategy for maintaining visual continuity in your open kitchen is using complementary lighting fixtures. We use layered lighting, a mixture of ambient, task, and accent lights, to meet functional and aesthetic needs. We install pendant lights over the kitchen island to provide focused task lighting and ambient lights to set the mood in the dining area.
3. Decluttering Your Kitchen
Clutter can compromise your open-plan kitchen’s flow and functionality, which is why we design solutions during kitchen remodeling projects. We maximize storage in the kitchen by installing tall cabinets for storing less frequently used items and open shelving for openly used items. We also incorporate hidden organizers, drawers, and cabinets in your kitchen island to maintain a clean space. Instead of leaving small appliances on your countertops, we create storage areas for them, freeing up your counter space. We integrate bulky appliances with cabinetry, creating a seamless appearance.
4. Incorporating a Functional Island Design
The island is a central feature in many kitchens that provides extra countertop space and adds to your kitchen’s aesthetics. We upgrade the functionality of islands in smaller open kitchens to maximize the available space. Some islands we design include a sink, cooktop, and extra storage, making them multipurpose. Our designers also install appliances like a wine fridge and a microwave drawer on the island to enhance its functionality.
We can reduce the size of large islands that create obstructions and add extenders that homeowners can use to create extra space during mealtimes. If you plan to add seating around the island to create a casual dining spot, our kitchen remodeling experts add a countertop overhand all around to create seating space.
5. Adding Ventilation
Efficient ventilation is necessary to prevent cooking odors from spreading to the dining and living rooms. When designing your open plan layout, we include large windows that you can open for natural ventilation and place cooking appliances further from connected areas. We also install a high-quality range hood over your cooktop to extract smoke, steam, and odors from cooking. Our remodeling team may also install a sliding door that you can use to close off the kitchen when cooking to reduce food smells.
Hire Professionals for Your Open Kitchen Remodel
An open kitchen remodel opens your home, making it more conducive for entertaining guests and socializing with your family. Creating a beautiful, functional, open kitchen may require you to restructure your kitchen’s layout, knock down walls, and add new pathways to your kitchen. These changes call for professionals who can foresee the structural requirements of an open kitchen and find creative design solutions. The kitchen remodeling experts at Callier & Thompson are your go-to persons for open kitchen designs. Our designers carefully assess your kitchen, redesign its layout to create an open space, and add features that elevate your kitchen’s functionality and aesthetic appeal. Contact us today for help designing the open kitchen of your dreams.

