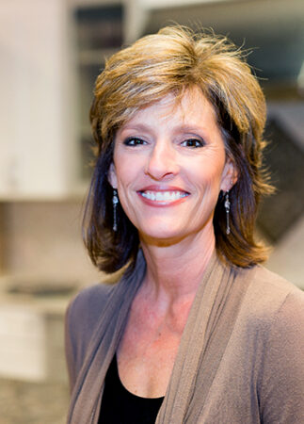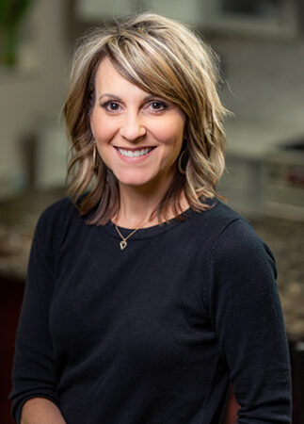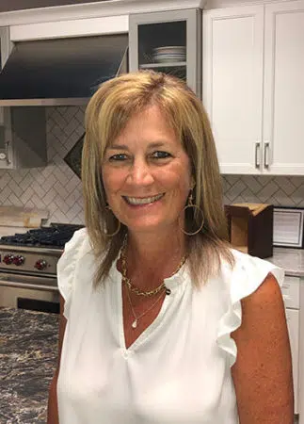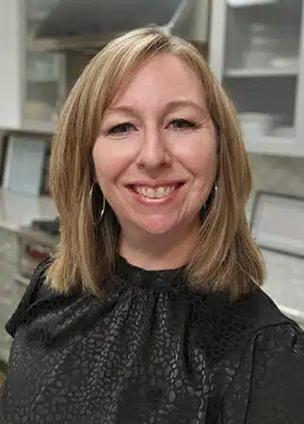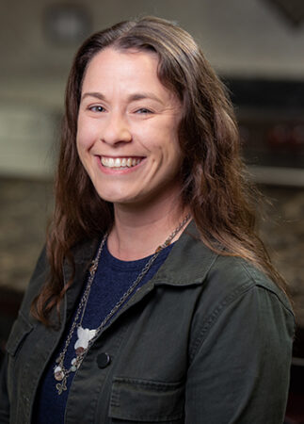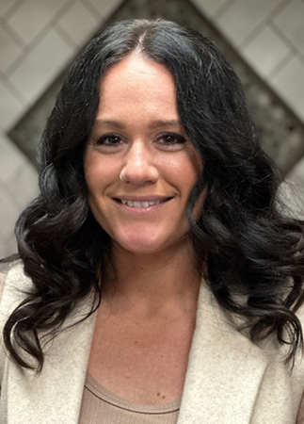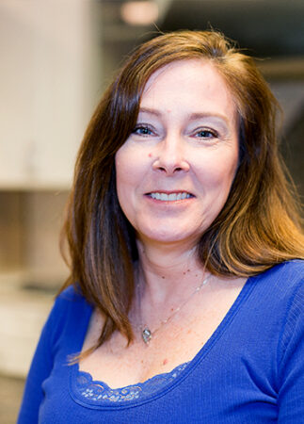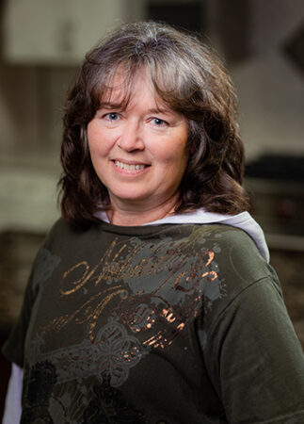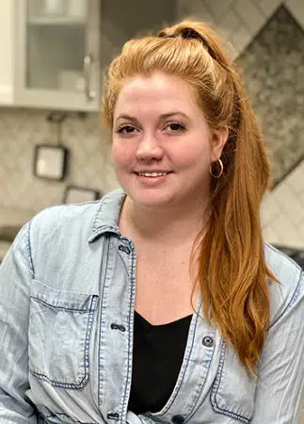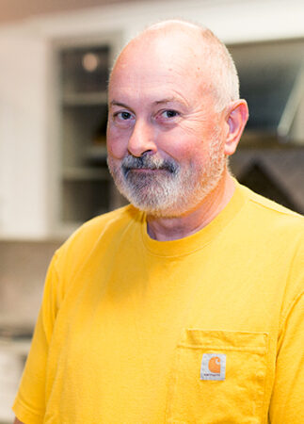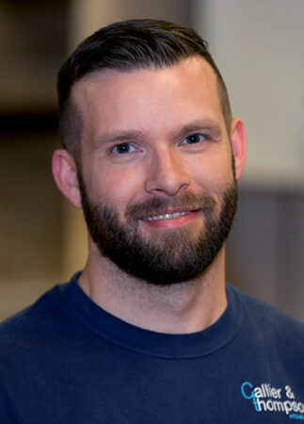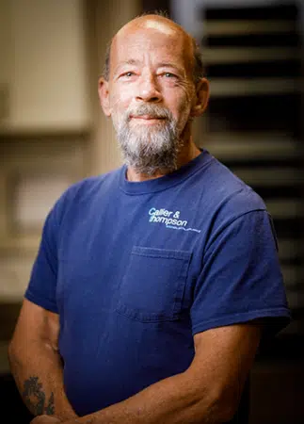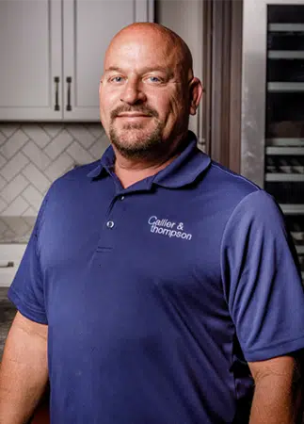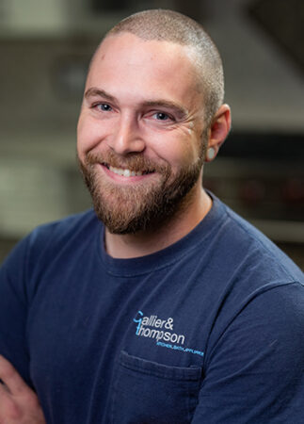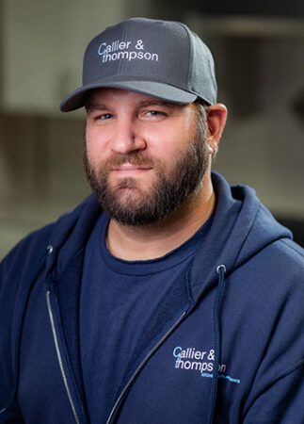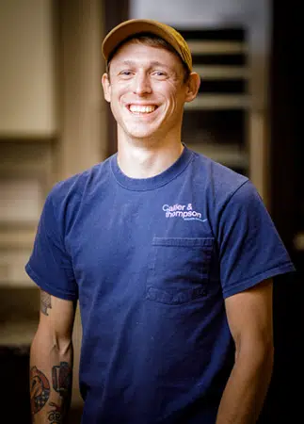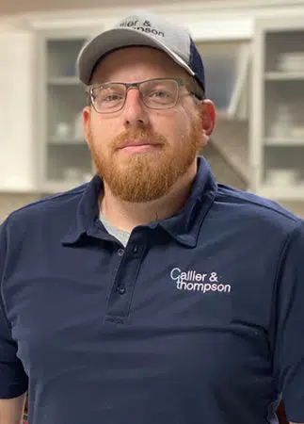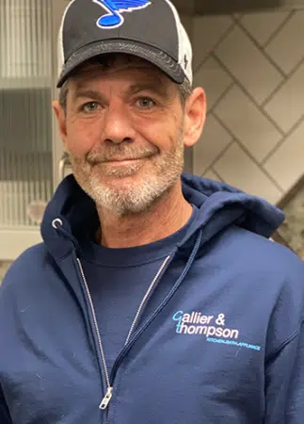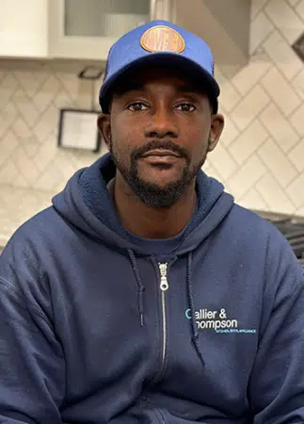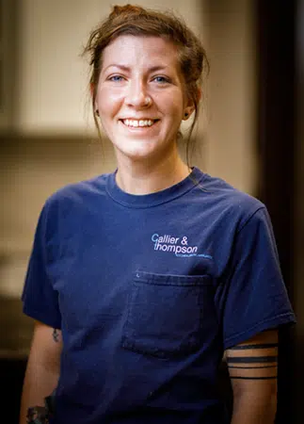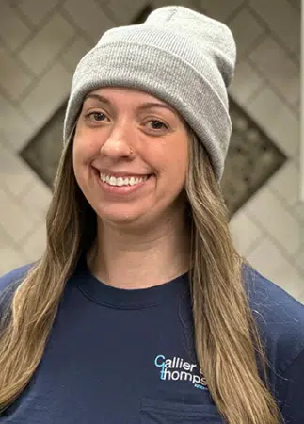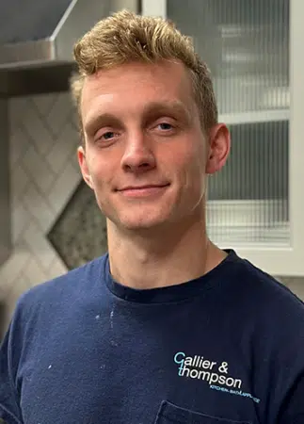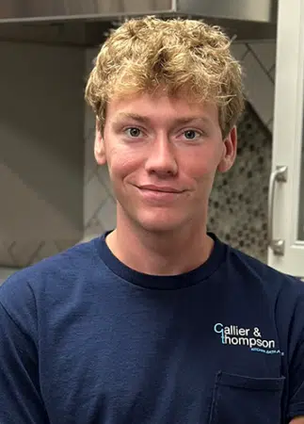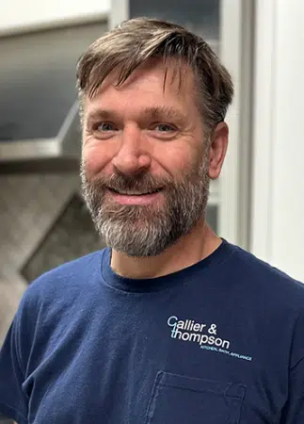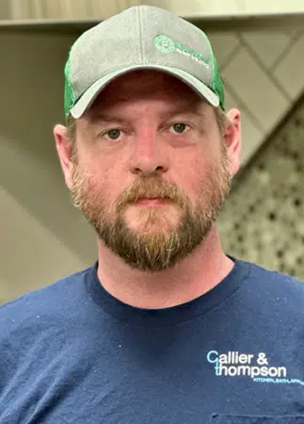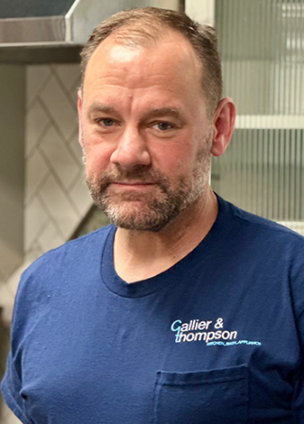About Callier & Thompson
Callier & Thompson’s roots travel deep into the foundations of the St. Louis kitchen and bath remodeling business. In 1955, WWII veteran Joe Callier launched the cabinet manufacturing company, Kitchen Masters, which expanded into full scale kitchen and bath remodeling in 1968 and became Callier’s Custom Kitchens.
Over the years, the business has grown and evolved in order to meet the needs of our clients – expanding to Callier & Thompson Kitchens and Baths in 1995 and then to Callier & Thompson Kitchens, Baths and Appliances with the advent of our appliance division in 2003.
With over 160 years combined industry experience, the dynamic design staff at Callier & Thompson strives to remain at the forefront of industry trends. Our designers regularly attend seminars and training sessions as part of their continued education. The emphasis on further training and skill sharpening reflects Callier & Thompson’s commitment to a quality experience for the customer. All of our contractors and subcontractors are expert professionals you can rely on to be prompt. Home projects can often be overwhelming, so it is our job to listen to your wants and needs and use our knowledge and expertise to execute your vision for your kitchen or bath.
Today, Callier & Thompson remains locally owned by two longtime employees who, like family, continue to foster the company values of quality craftsmanship, attention to detail, and complete customer satisfaction that Joe Callier established 60 years ago.
We believe personal attention is paramount in executing any home renovation project. In choosing Callier & Thompson, you can be confident that an established, trustworthy company with professional designers, skilled craftsmen and a 60-year history is working for you.
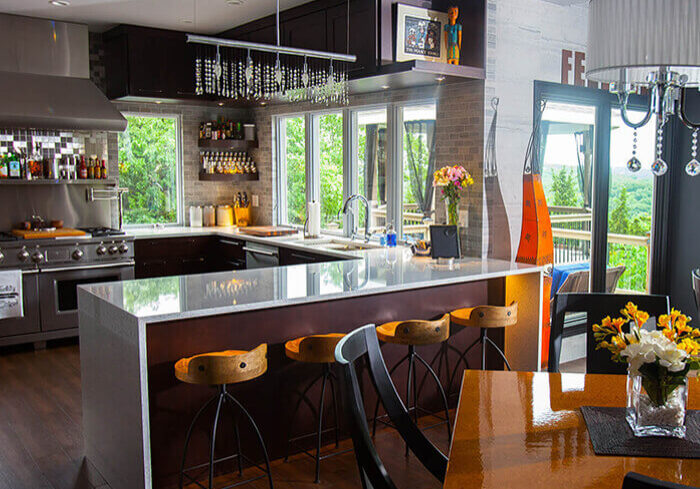
For over 60 years, Callier & Thompson has set the industry standard in St. Louis for transforming houses into elegant homes by offering premier design, personalized service and unparalleled quality.
Let us make your Kitchen & Bath dreams come true
More than Kitchens and Baths
While “Kitchens, Baths, Appliances” is in our name, there are so many other projects we can complete for you in your home. From top to bottom we can complete anything that your heart desires. Here are some examples of the other items we can gladly update in your home.

