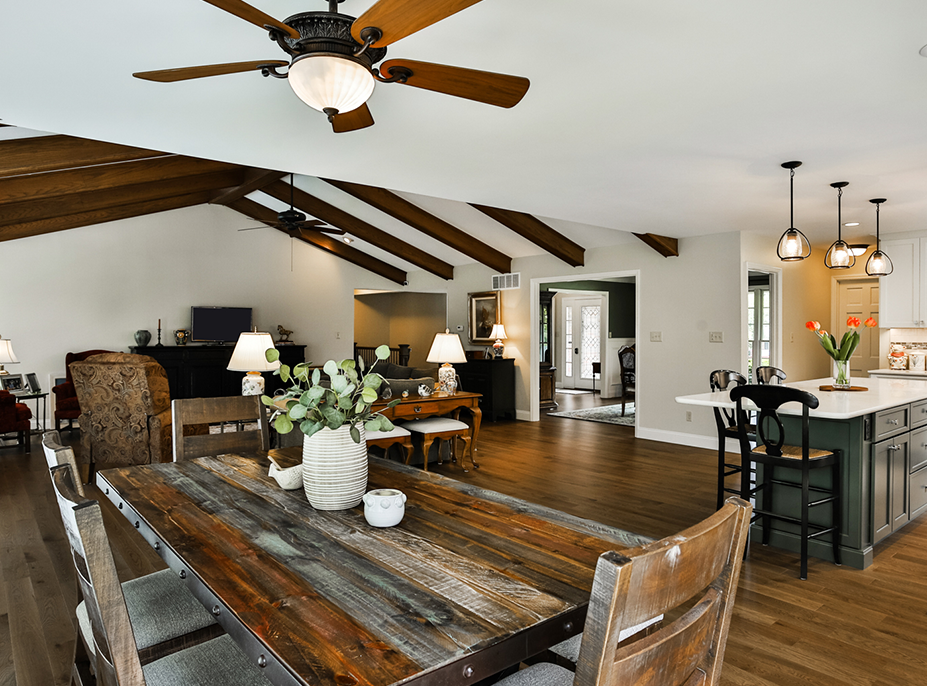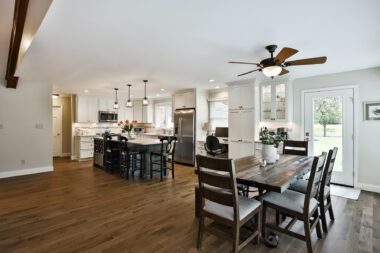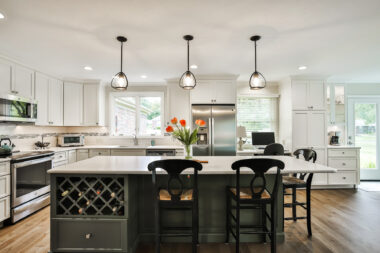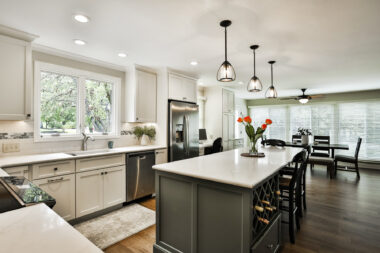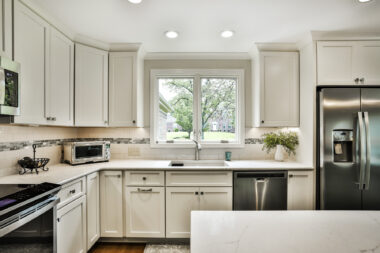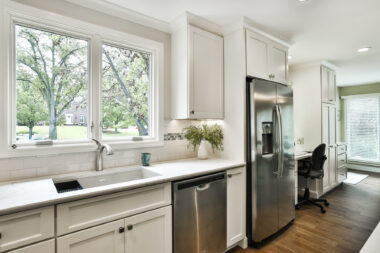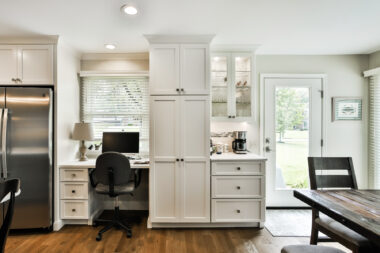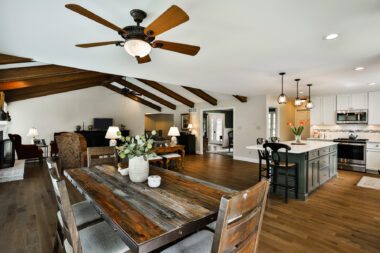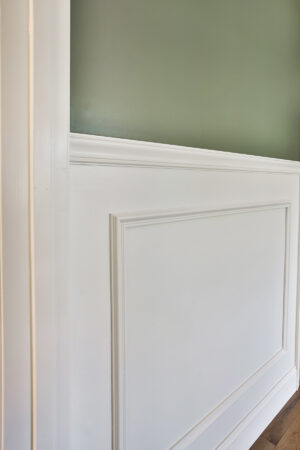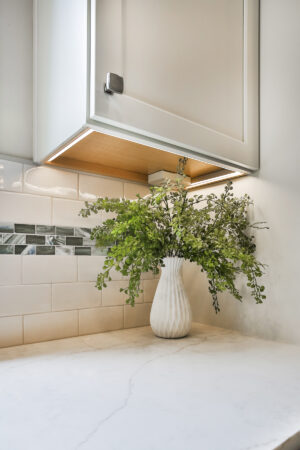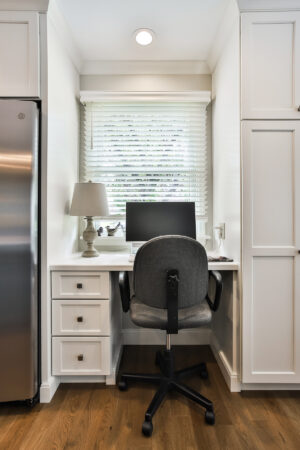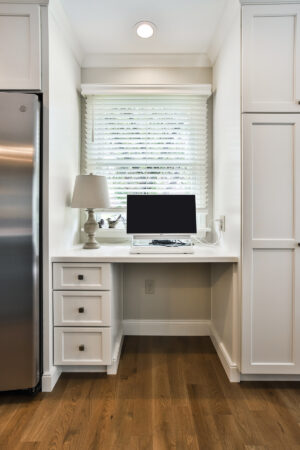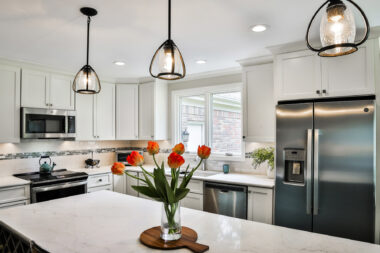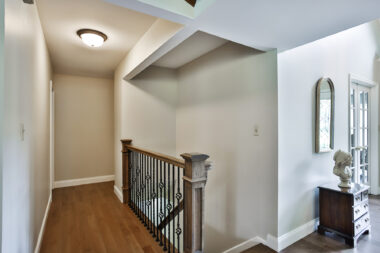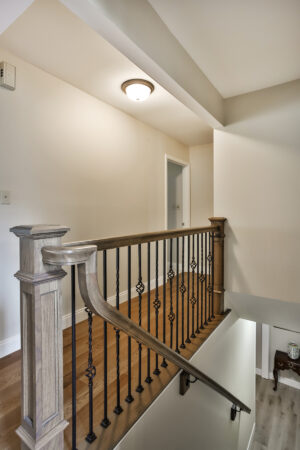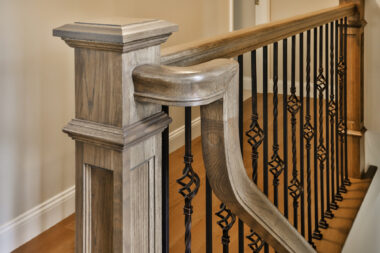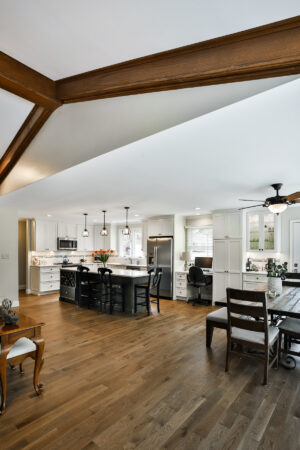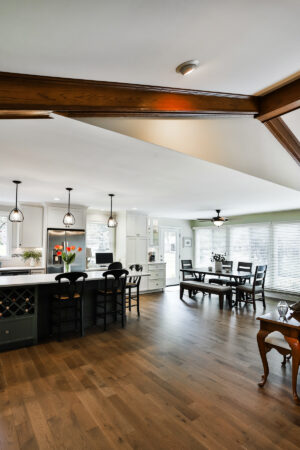A Place to Gather

Design and Thoughts
The client wanted to create an open floorplan. We achieved this by removing the wall between the kitchen and living room, as well as, incorporating the sunken sun room into the kitchen space.
The result is a traditional space with warm neutral tones and a touch of green. Creating an open, welcoming, and homey floorplan.
Materials Used
Shiloh Cabinetry - in Maple painted soft white and Pewter Green
Metro Quartz, Luce Oro
Prefinished Hardwood floors
3x6 Crackle field tile & Lunada Bay glass mosaic border backsplash
Special Features
One of our favorite aspects of this project was building character into areas that tie the open floor plan together. One way this was achieved was by installing wainscot paneling in the dining room, while using a green accent paint color to tie the rooms together.
Before & After

