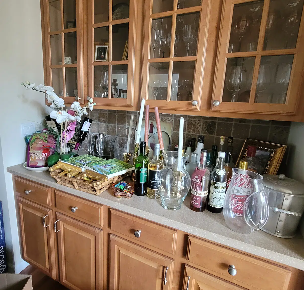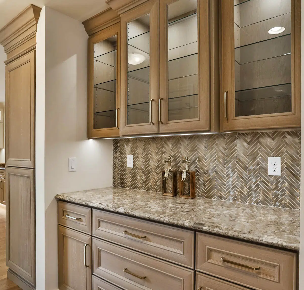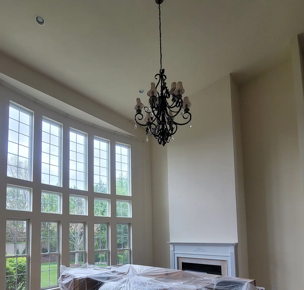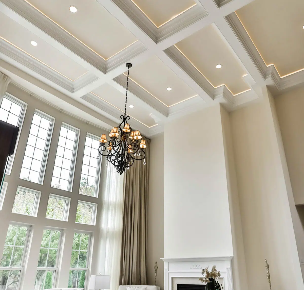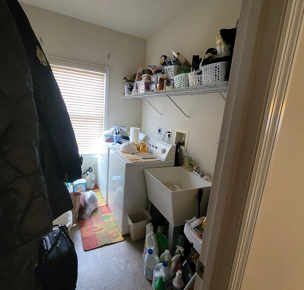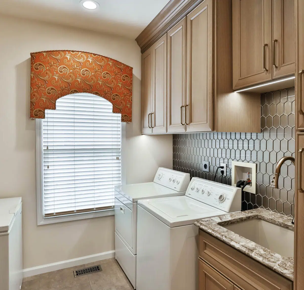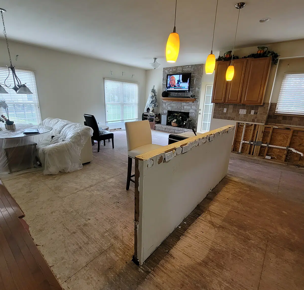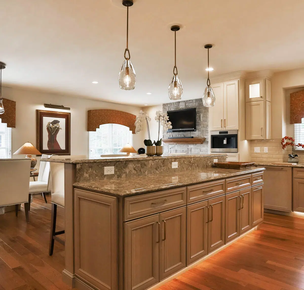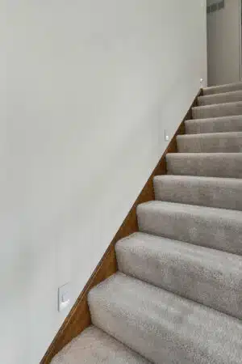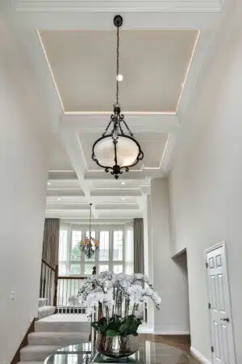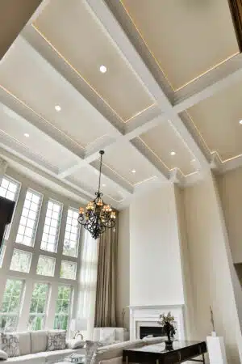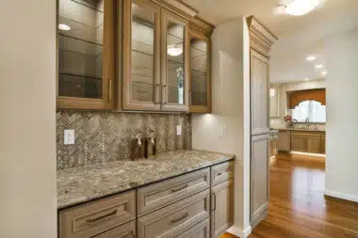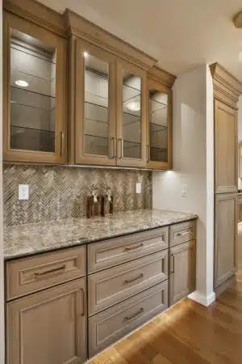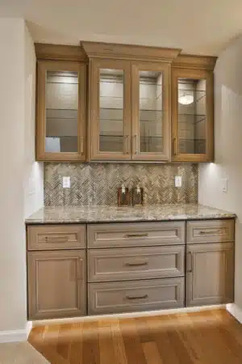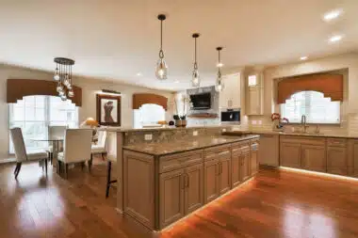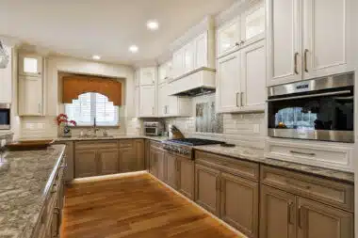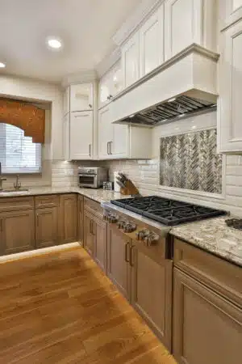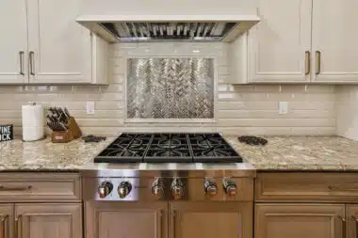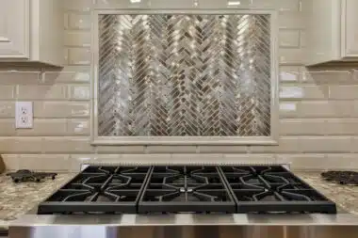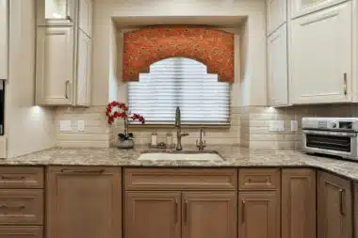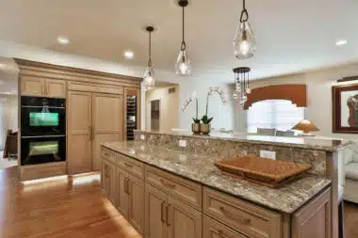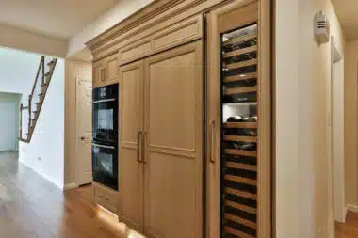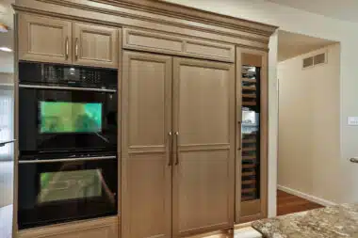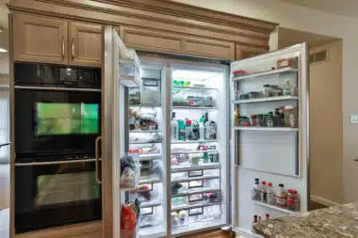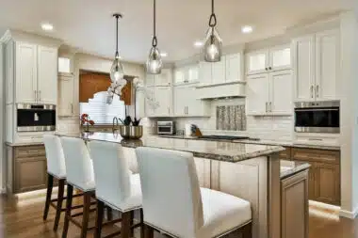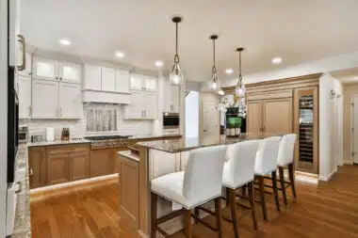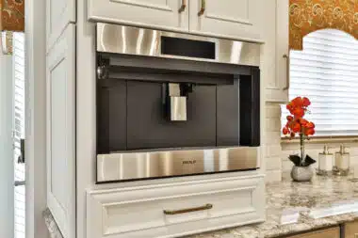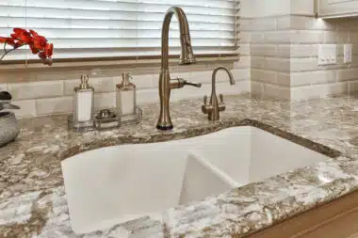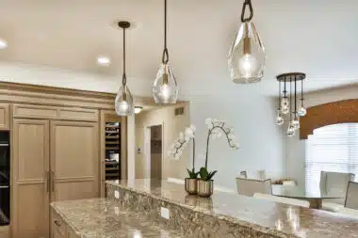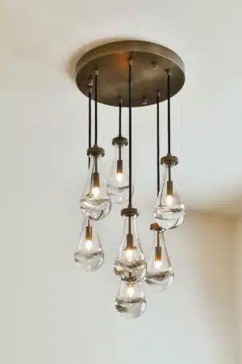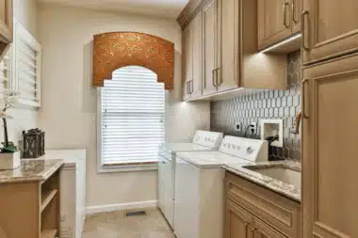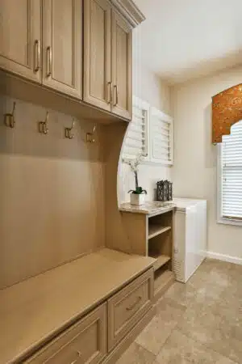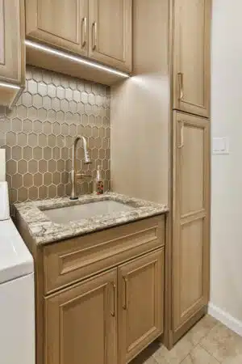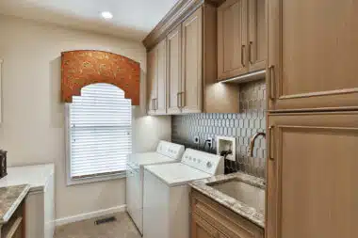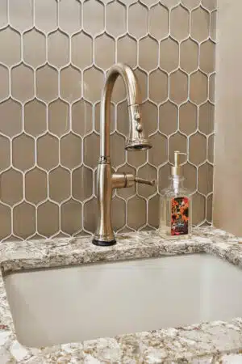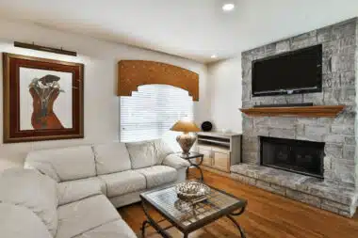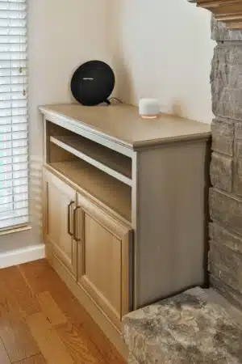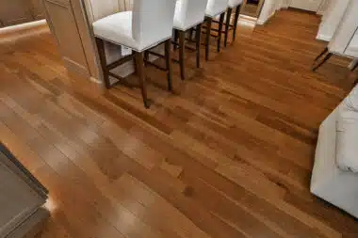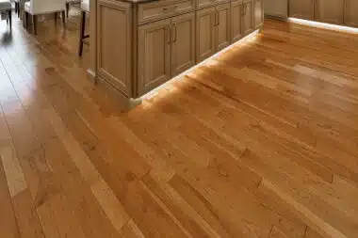Simple Elegance
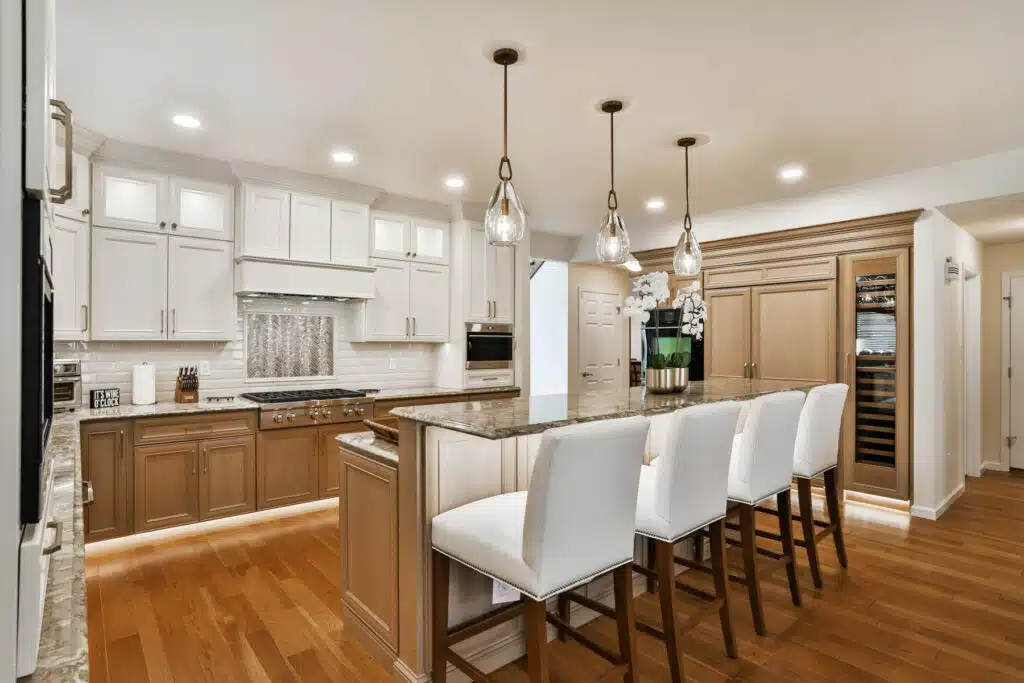
Design and Thoughts
The title for this project expresses the overall feel when you walk in the rooms- Simple Elegance all the way. The soft stain on the white oak is understated yet shows the beautiful variation in the wood and has a warm and welcoming feel to the room. The antique white elevates the uppers to give the room a open feeling that the ceilings are taller than they are. The layers of lighting add an extra special touch to the room with toe kick lighting, under cabinet lighting, in cabinet lighting, task lighting and then the beautiful pendants and matching chandelier in the eat in area.
Off of the kitchen is a small bar area in the dining room where the soft wood continues on the base and wall cabinets, with glass doors for display. This section is dressed up with the detail tile over the kitchen as the whole backsplash.
In the laundry room, there is ample storage and hanging, as well as a mud area for coats and shoes when coming in from the garage. The white oak cabinetry and Cambria quartz tops were continued in this area off of the kitchen to give a continuity to the finishes thru out.
In the living room and foyer, we added coffered ceiling in a grid work pattern that has up lighting on the ceiling as well as can lighting for the overall room and dramatic chandeliers in the center of each section. This extends the elegant details thru the whole main floor, from the front door to the kitchen, it feels like the space flows all together.
Materials Used
Custom Wood Products Cabinetry - in white oak and painted, Tatami stain on White Oak and Antique White on the uppers.
Cambria Nevern Countertops.
Chelsea Plank Hardwood flooring in 3, 4, & 5” planks thru most of the main floor, Karndean LVT in laundry
Backsplash: Sonoma stellar 3” x9” beveled tile in Ecru crackle with detail in Sonoma Taboo fringe gable mosaic in kitchen, Sonoma Astoria Tumbler mosaic in Southside gloss in laundry
Appliances: Wolf built-in coffee maker, Subzero 48” paneled refrigerator, Subzero Wine Refrigerator, Wolf 36” gas range, Wolf drop down microwave, Asko paneled dishwasher.
Special Features
There are too many great aspects of this project to pick a favorite. The lighting thru out this project is striking- one of the favorite features is definitely the coffered ceilings in the living room and foyer. This was built on site and was exciting to watch come together. The tile selections took an already gorgeous room to a whole other level. The details in the CWP cabinets make the space both beautiful and functional.
Before & After
