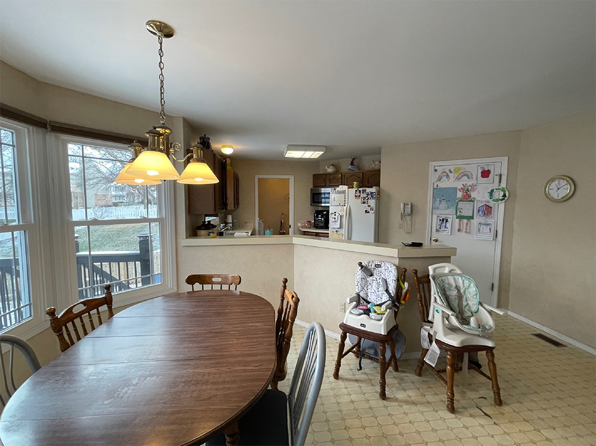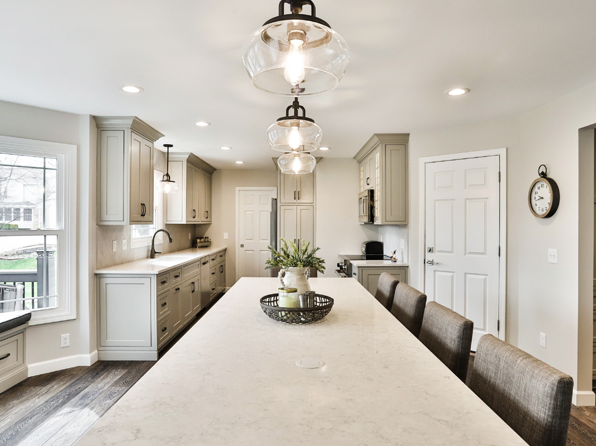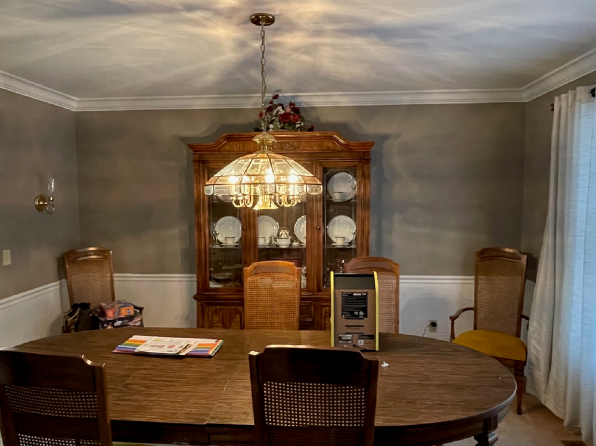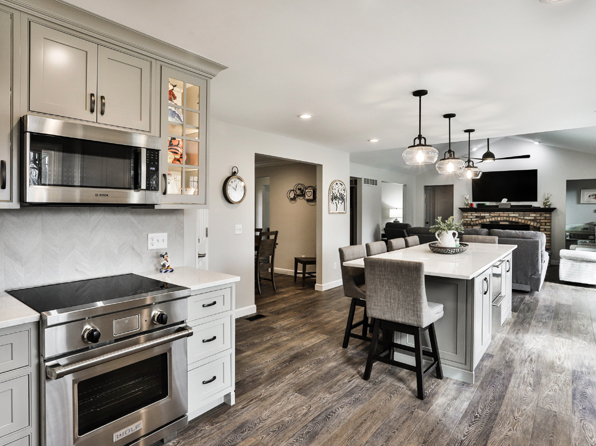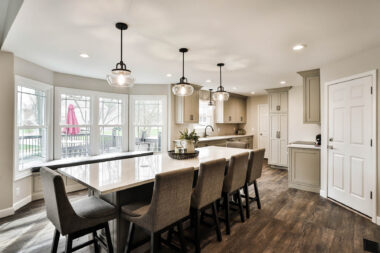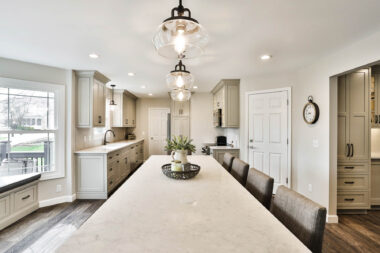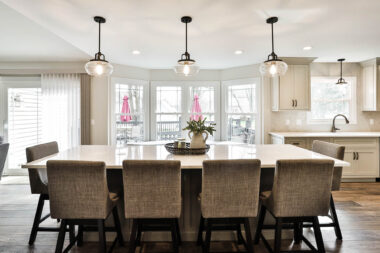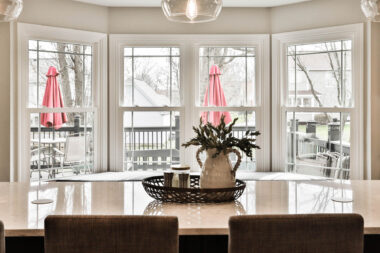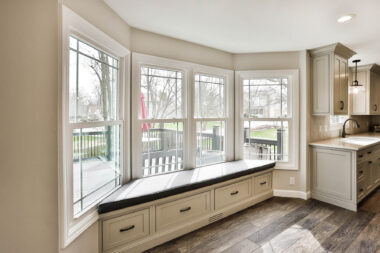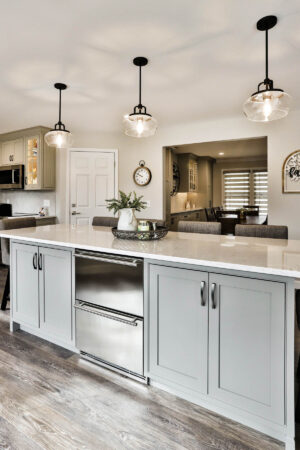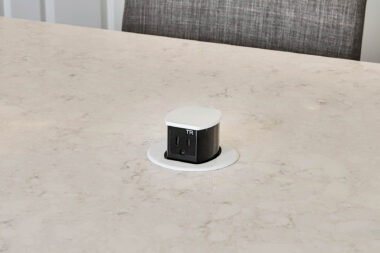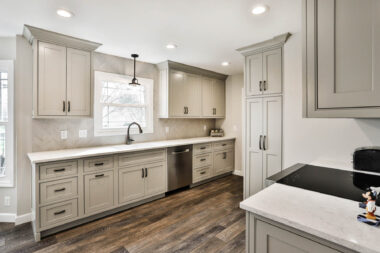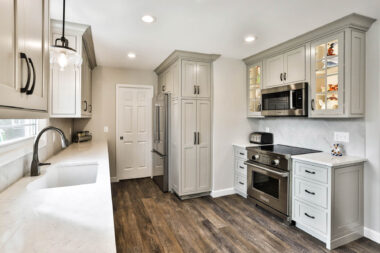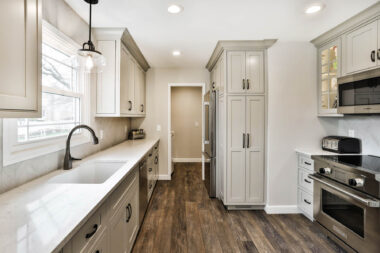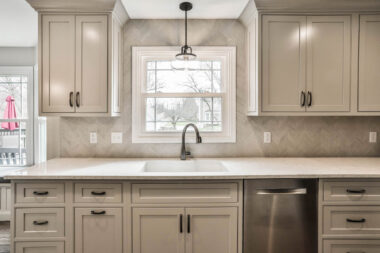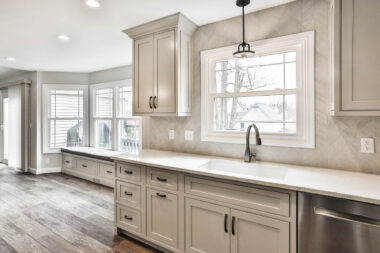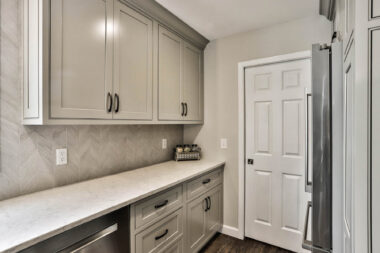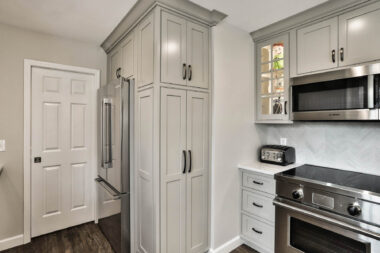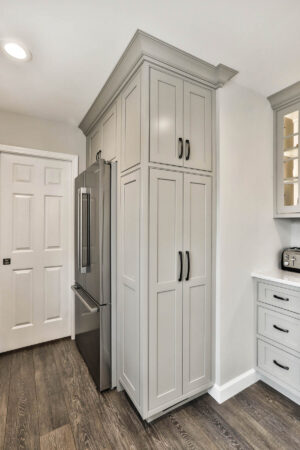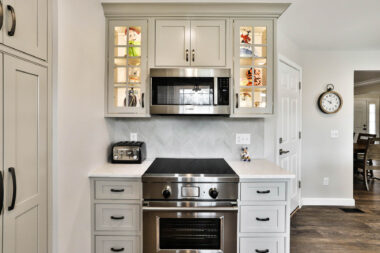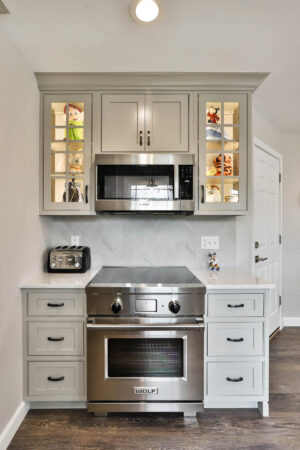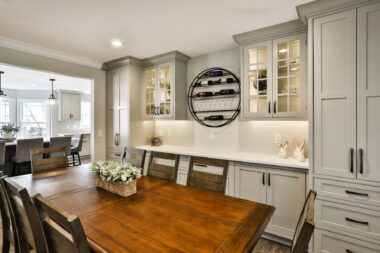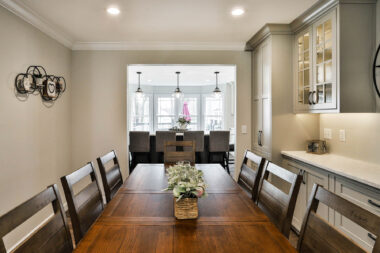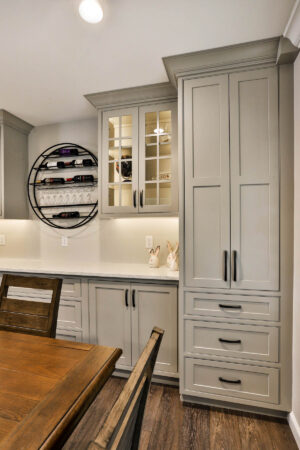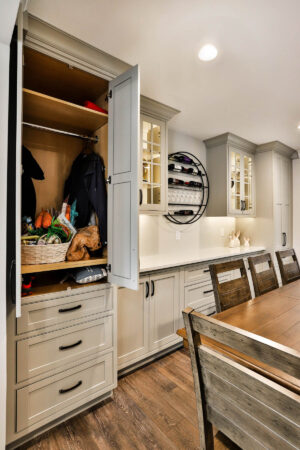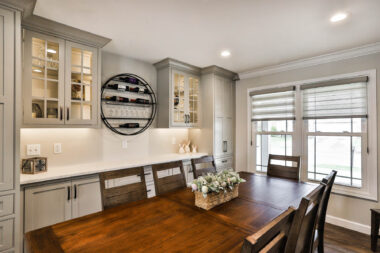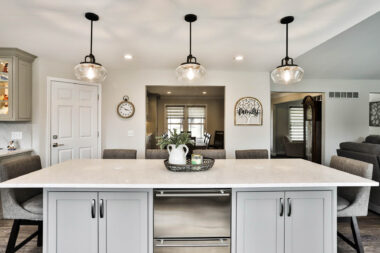Welcoming Warmth
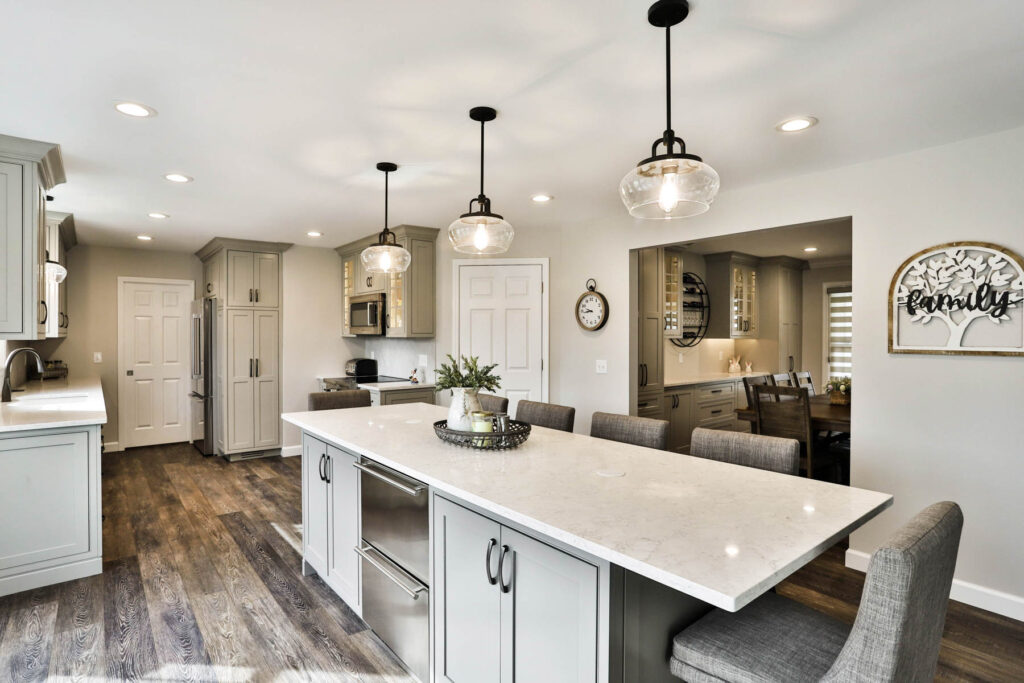
Design and Thoughts
A beautiful, warm palette. A good mesh between classic traditional and transitional styling. The client requested more storage and better flow to the kitchen/dining/eat in breakfast area.
Materials Used
Cabinets - Shiloh Beaded Inset in Maple painted Mindful Gray along the perimeter, and Dovetail Gray on the island.
Countertops - LG Viatera / Minuet (Quartz)
Flooring - Coretec/Klondike Contempo Oak Luxury Vinyl
Backsplash - American Olean, Montesano White Chevron Mosaic
Appliances - Bosch refrigerator, microwave and dishwasher. Wolf induction range. U-Line under counter refrigerator drawers.
Special Features
We love how the entire space is now open and welcoming to their large family. We removed the small bar area between the living room and breakfast area, widened the opening in to the dining room – and most importantly – removed the angled half wall that cut off the kitchen. We also straightened the angled wall between the garage door and laundry room and pushed the laundry dividing wall into the laundry room to enlarge the kitchen space. We added massive amounts of storage with the dining room built-ins, bay window bench seating/drawers, large island, pantry cabinet and extended sink wall cabinetry. There is ample seating for everyday use at the island and dining room is fully accessible.
Before & After
