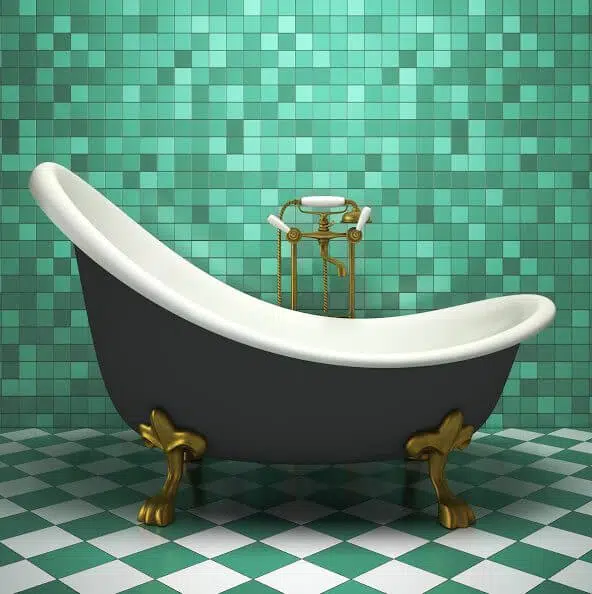Tips for Designing a Wet Room in Your Master Bathroom
A relatively new trend in master bathrooms is adding a wet room. At its most fundamental, a wet room is an enclosed space that includes both a shower and a freestanding bathtub. Yes, that basically means it’s an update on the old shower-and-tub combo. However, a wet room offers beautiful design opportunities. Essentially, the wet room becomes the centerpiece of your master bathroom, a literal glass-enclosed display of form meeting function.
Use these tips to design a beautiful wet room for your master bathroom remodel.
Choose a Gorgeous Tub
As Home and Garden TV points out, a wet room highlights the freestanding bathtub. Therefore, it’s important to choose a stylish bathtub. Freestanding bathtubs come in a variety of styles, from slipper to full immersion. What’s more, you can choose from different materials, such as porcelain, copper and resin. The style you choose depends on the overall style of your bathroom. For instance, many wet rooms are contemporary in style, and adherence to geometry is a hallmark. So you may want a round or square tub or even a unique egg-shape. However, you can design a cozy wet room reminiscent of Scandinavian steam baths, complete with wood-fronted walls. In that case, a copper tub may be more attractive.
Include Stylish Fillers
A freestanding bathtub is typically installed away from the walls to highlight its shape. Therefore, you need freestanding tub fillers. Since you’ve gone to all the trouble of choosing a gorgeous bathtub as your wet room showpiece, you want to complement it with the tub fillers. Look for a filler design with its own architectural beauty. For instance, you could choose a sleek filler for your contemporary wet room or an iron look filler for a naturalistic profile.
Add a Spa Panel
Your wet room isn’t just about beauty-it should also complement your bathing routine. Rather, it should make your bathing routine feel more luxurious. For that, you’ll want a spa panel. It’s possible to choose a premade spa panel or custom design one with multiple sprays. Rain shower heads are common with multiple sprays. They also come in different shapes-you could choose a tilted square for a modern bath or a classic copper head for the cozy room. Hand-held sprays are also popular. Typically, these are mounted on a slide bar below the main showerhead. Another luxurious option is adding body sprays. These can be adjusted to give you a massage in the shower.
Install a Bench
Another amenity that complements your bathing routine is a built-in bench. You have several options for your built-in shower bench. One is to have the bench built of the same material as your shower walls so it doesn’t take much visual space. Along those lines, you can also have a floating bench installed so there’s visual (and literal) space underneath. Conversely, you can have shelving built under the bench for storage. Another option is having the bench constructed of an accent material. So, if you’re using a certain tile to accent the shower surround, you can use this for the bench. For practical purposes, locate the bench near the shower and at a comfortable height.
Consider Universal Design
While it’s possible to have your shower room built up on a platform, many homeowners prefer a flat, curbless construction. A curbless shower construction adheres to universal design principals, meaning there’s no rim to impede movement into the room. You can even ensure your wet room is ADA-compliant in terms of space. Ultimately, when you go to sell your home, having a shower room that adheres to universal design can make your house more attractive to any potential buyers. If you’re considering adding a wet room during your bathroom remodel, talk to the designers at Callier & Thompson about your ideas.
Potential Disadvantages to Consider
In theory, anyone can have a wet room. While it is much easier to incorporate into a new construction, installing a wet room is a job best left to the professionals. If adding a wet room as part of a remodel, our team would need to create a gradient along the floor to channel the shower water into a drain. This means the shaving down of floor joists in order to get that slope on the floor. The entire room would also need to be waterproofed. Wet rooms should also be tiled from floor to ceiling and that could get expensive.
While it is said that a wet room is a great way to add value to your home, swapping a main bathroom for one could make your home less saleable. Buyers want at least one full bath.
At the end of the day, the heart wants what the heart wants. At Callier & Thompson, our goal is to make your kitchen and/or bathroom dreams come true. When approaching any potential project with our team, you can expect us to be transparent on the pros, cons, potential challenges as well as opportunities it may present.

