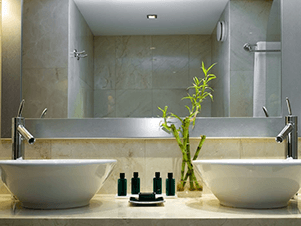Tips for Remodeling the Guest Bathroom
When it comes to remodeling, many homeowners spend their time envisioning how they’ll change their master bathroom, and the guest bathroom may get forgotten. However, this bathroom is the one visitors are more likely to see.
The guest bathroom may not require as many upgrades as the master bath which may make it a less expensive option, and you can still have a bathroom both you and your guests will enjoy visiting. This post discusses tips for remodeling your guest bathroom.
Start With a Design Style
The key to cohesive décor is to have a set style. If the more public areas of your home have a set style, use that for the guest bathroom. For instance, a contemporary home calls for a modern bathroom.
However, you can still approach the remodel with creativity. Having a set style helps you choose the tile work and other features for your bathroom. For example, if you’re designing a coastal style bathroom, you might consider starting with white or sandy beige walls and then look for tiles in shades of blue.
On the other hand, in a modern style bathroom, for example, you’ll opt for geometric tiles and an overall sense of minimalism.
Choose the Fixtures
The design style of your guest bath will help you choose fixtures as well. In general, you’ll want to pick relatively simple fixtures with a durable construction. Durability is essential — the last thing you want is a lot of maintenance in your guest bath. Also, don’t get too high-tech. Visitors may get annoyed if they can’t figure out how to use the sink or shower.
You may also want to consider different materials for various installations. For example, with the vanity, you want to impress without breaking the budget. Laminate is a good choice for a vanity because it’s very durable and easy to maintain. What’s more laminate can mimic other materials. If you want wow factor, though, you may consider a glass vanity. These look very sleek, and the glass is extremely easy to clean.
Keep the Room Uncluttered
No matter the design style of your bathroom, the space should feel uncluttered. Therefore, look for sinks, toilets, showers and other bathroom installations with clean lines. For example, since you won’t need as much storage space in a guest bathroom, a pedestal sink works well.
Speaking of storage, though, you still want to incorporate some. Many design experts suggest making built-in storage part of your bathroom’s design. For example, rather than leaving a narrow space empty, consider having a custom cabinet installed. This built-in shelving provides a space for stashing extra necessities and cleaning supplies.
Consider the Bathing Area
How you approach the bathing area depends on how the guest bathroom will be used. If you don’t have people stay over, it might make sense to create more of a powder room with no shower or bathing area. However, before you do away with the shower, consider whether anyone in the house may benefit from a spare bathing space.
Many homeowners choose the classic bathtub and shower combination for the guest bath. However, if space is a concern, you can always consider a walk-in shower. These small showers can be tucked into almost any corner and enclosed with glass. The glass is ideal because it doesn’t impede the sight line and it also reflects light back into the room.
As you approach this remodel project, consult the skilled professionals at Callier & Thompson with your ideas. They’ll help you design and build a guest bathroom that matches your home’s décor and portrays the perfect ambience for a guest bathroom.

