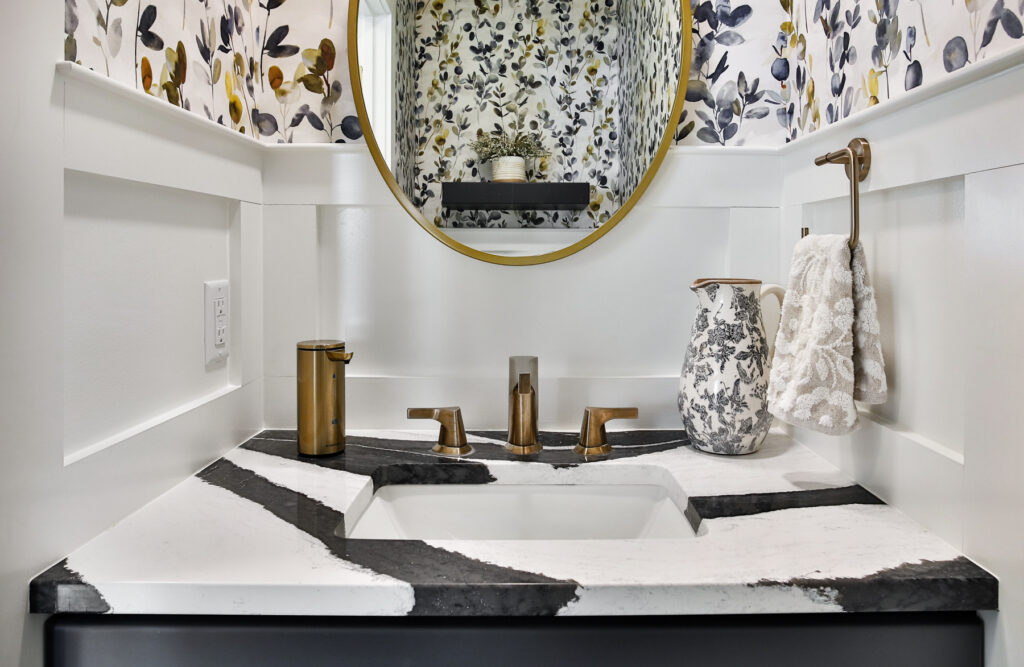Where To Start With Kitchen and Bathroom Remodeling
Remodeling your home allows you to update and enhance your space, whether by incorporating new kitchen trends or increasing bathroom storage. At Callier & Thompson, we offer comprehensive kitchen and bathroom remodeling services. We’ll help you transition smoothly through each process step, from visiting our showroom to finalizing your design and material choices. Here are some steps for getting started with your remodeling project:
Identify Your Project Goals
Identifying your project goals helps you choose which spaces you want to remodel and why. This step involves listing features you would like to change and estimating the work needed to execute your vision. It also enables you to prioritize the changes that will most impact your lifestyle. This could involve upgrading your cabinets, replacing the flooring, or installing a new tub and shower. Your project goals will depend on which room you choose to remodel, such as your kitchen or bathroom.
Kitchen Remodel
For a kitchen remodel, your project goals might include upgrading appliances, increasing counter space, and improving the cooking workflow. We can enhance the flow and efficiency of your space by incorporating a kitchen work triangle into the layout. This design concept connects the sink, stove, and refrigerator in an invisible triangle. It lets you move quickly between the primary cooking zones and gather, wash, and cook your ingredients with fewer steps. If your vision focuses on hosting and entertaining, you may add built-in seating areas or a large kitchen island for displaying food. Our team will design a functional layout that allows you and your guests to move freely throughout the room.
Bathroom Remodel
When remodeling a bathroom, goals can involve improving the lighting or updating the vanity. Our team will help you make the most of your bathroom lighting, whether that includes adding more natural light or installing task lighting near mirrors. We can show you our portfolio of vanity options, hardware, and paint colors, allowing you to choose a combination that suits your style. Other goals include creating a spa-like experience with a walk-in shower and heated floors or increasing storage with custom cabinetry.
Visit a Showroom
In a showroom, you’ll find displays dedicated to different rooms within the home. These displays include bathroom and kitchen layouts, and the appliances and fixtures commonly found in each room. At Callier & Thompson, we use showroom visits to accomplish several things when starting kitchen and bathroom remodeling projects.
Gather Inspiration
Showroom tours can help you gather inspiration and ideas for your new space and allow you to think outside of the box. They let you see what has already been done, allowing you to combine different design concepts or features. You may see one bathroom display with a floating vanity and another with a standalone soaker tub. Our team can then incorporate these features into your design to help you create your ideal bathroom. Showroom tours also provide ideas for color, pattern, and texture combinations, such as pairing dark cabinets with light stone countertops.
Meet With a Professional Designer
During a showroom tour with Callier & Thompson, you’ll meet with one of our professional designers to discuss your project. This step helps us understand your vision and project goals. It lets you share your likes and dislikes regarding design styles, room features, and space layouts. During this step, you will also receive any relevant company information, such as your project manager’s contact information.
Review the Project Phases
A showroom tour covers every phase in the Callier & Thompson remodeling process from start to finish. After the initial showroom visit, our process includes five additional phases. We will explain each phase, including the in-home visit, the second showroom visit, design finalization, and the final agreement. These phases work together to make sure your project is carefully planned and meets your expectations.
Schedule an In-Home Visit
An in-home visit is one of the last steps to complete before finalizing your design and selecting an installation start date. It allows us to assess your current space and take accurate measurements to prepare your design. We may use this visit to evaluate the flow of the room, note any structural limitations, and adjust the preliminary design. During this time, we will also take photos of your kitchen or bathroom to refer to during planning. Once we’ve completed your in-home visit, we can move forward with your project and finalize your design and product selections.
Begin Your Kitchen and Bathroom Remodeling Project
Starting a remodeling project allows you to replace outdated features and add modern conveniences to your bathroom or kitchen. You can incorporate luxury elements like rainfall showerheads or touchless faucets. At Callier & Thompson, we will help you update your countertops, replace worn-out bathroom vanities, and upgrade your appliances to energy-efficient models. Contact our team today to schedule a showroom tour and begin your project.

