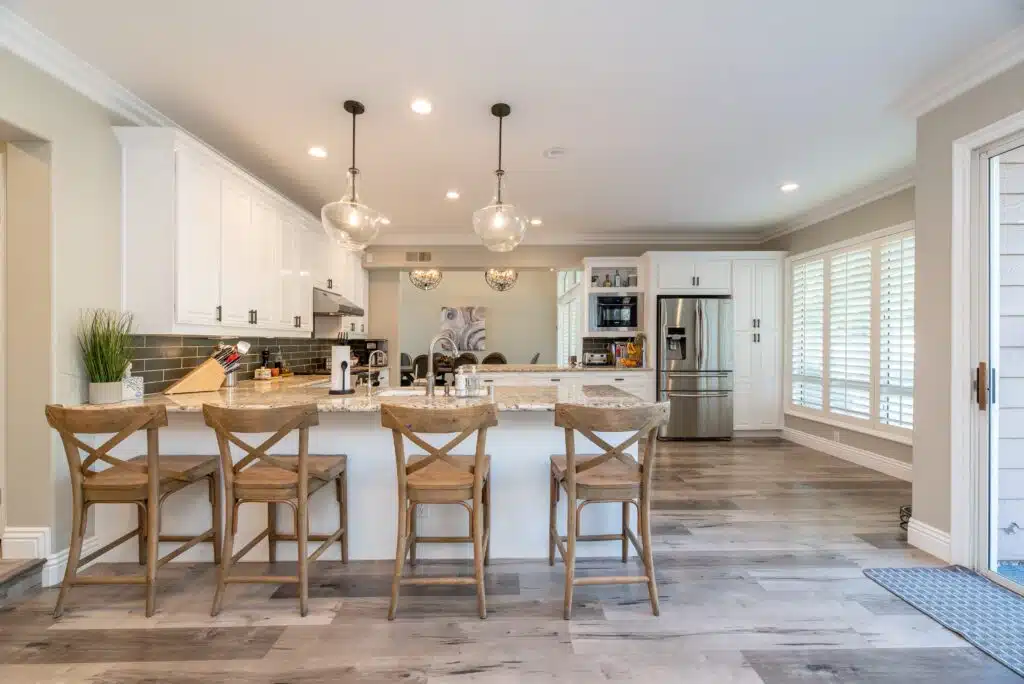Creating an Open-Concept Kitchen: Design and Layout Considerations
The design and layout of your kitchen can enhance its functionality and aesthetics. If you need an open kitchen remodel in St. Louis, MO, you can count on us at Callier & Thompson to offer quality services. Our experienced interior designers keep up with the latest kitchen trends to actualize your remodeling project. Here are the design and layout considerations when creating an open-concept kitchen:
Storage
Adequate storage in an open-concept kitchen makes your living space clutter-free and organized. We can install quality cabinets, drawers, and shelves to help you maximize storage, as well as incorporate a pantry space, wall-mounted shelving, and floating shelves.
We can design your cabinets to include pull-out drawers and ribbed glass doors or add nooks and alcoves to provide display space for cookbooks and wine bottles. You can also customize appliance garages for keeping countertop appliances out of sight. A kitchen island is also an excellent option for more workspace and storage.
Lighting
Sufficient lighting can define zones within your kitchen and create an inviting atmosphere. We can install pendant lights, track lighting, or recessed ceiling lights to enhance the ambiance and illuminate your space. Under-cabinet lighting and task lighting can allow you to perform different chores in the kitchen more easily.
Accent lighting can highlight artwork and decorative features in your kitchen to boost your home’s aesthetic appeal. We can install LED strips, spotlights, or wall sconces to offer accent lighting in your kitchen.
An open kitchen remodel can let in natural light since our designers can remove walls to combine the kitchen, dining, and living areas into a cohesive space.
Flooring
At Callier & Thompson, we use hardwood flooring in many kitchen remodel projects since it adds warmth and elegance to your home. Based on your budget and preference, we can also use other flooring options, such as tile, laminate, vinyl, and concrete. We aim to blend the flooring with the existing kitchen interior for visual appeal.
Countertops
Countertops are needed for cooking, food preparation, and cleaning. Our team of designers can install granite, marble, quartz, and laminate to suit your needs and taste. You can choose countertops in different colors, patterns, and textures to accent your style. We work with top brands to ensure you get durable countertops that can withstand heat and scratches.
Appliances
Modern appliances play a significant role in an open-concept kitchen. If you have outdated appliances, we can help you upgrade to the latest models with better technology. We have an appliance showroom that showcases many appliances from different manufacturers. You can purchase a new refrigerator, microwave, dishwasher, oven, and cooker. We can organize these appliances to maximize convenience, safety, and efficiency.
Get An Open Kitchen Remodel
Our team of kitchen designers can work on different kitchen layouts, including galley, U-shaped, and L-shaped. The design and layout of your kitchen can enable you to socialize, cook, prepare food, and clean easily. At Callier & Thompson, we can personalize the style to meet your functional and aesthetic needs. Contact us today to schedule your consultation.

