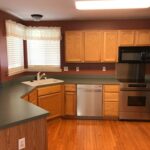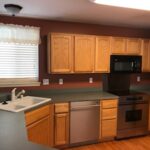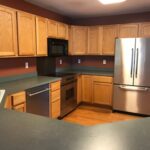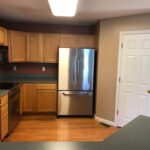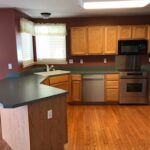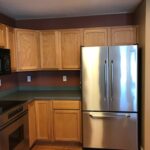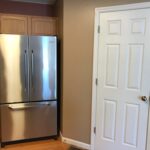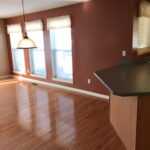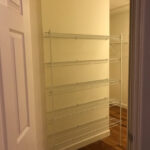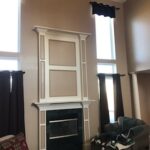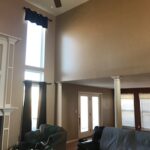Special Feature - Callier & Thompson Project Spotlight
The Before - Seeing the Potential
This couple needed to decide whether they wanted to build a new home, or stay in their existing home and create their dream kitchen and living space. They did like their neighborhood and the basic layout of the house, which kept drawing them back. After careful consideration, the thought of building a new home and all that goes with it felt extremely daunting on top of their busy schedules. They chose to stay in their home and create a space that would fit their current lifestyle, and bring them joy every day!
As you can see from the photos, the kitchen was in major need of an update in regards to finishes and layout. The home was built in 2001, and with the exception of a couple of appliances, everything was original to the home. The appliances themselves were certainly functional, but with only one oven and standard electric top, it wasn’t set up for people who enjoy cooking and entertaining. The existing wood floors in the kitchen and breakfast room had an orange tone which was consistent with the style when the house was built. It has also been worn down by kids, pets, and everyday life. The paint colors were dated and there was quite a bit of wasted space in the breakfast room area, which opens up to a large 2 story great room, just begging for new paint and crown molding. The lighting in the kitchen and breakfast room was less than adequate and made for a very dark space in the evening. They also wanted to add cabinetry to the master bedroom closet and laundry room area to make more efficient use of those spaces.
Our homeowners love spending time at home with friends and family. The husband enjoys cooking and is a bit of an appliance nerd (to say the least), so their space will be used heavily and deserves a great deal of attention. What a fun project! They've been thinking about their dream kitchen for years so they were pretty specific about what they wanted. Here we go!

