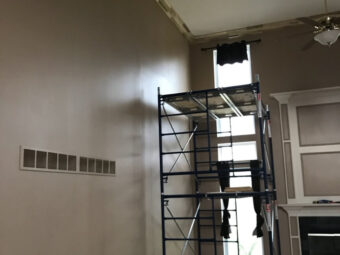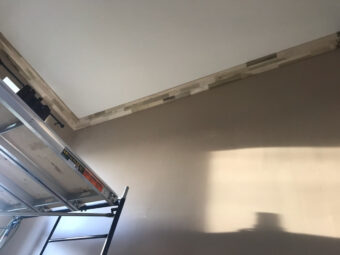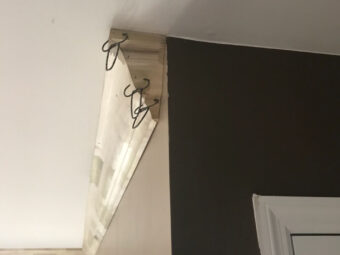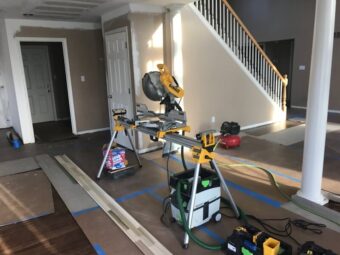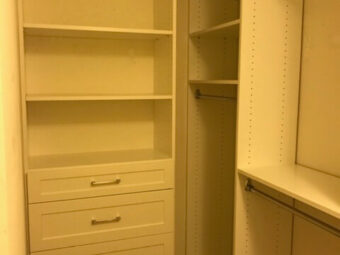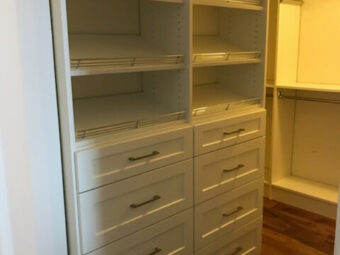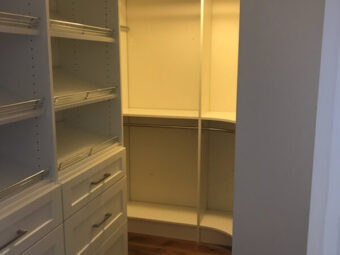Special Feature - Callier & Thompson Project Spotlight
Crown Moulding and Master Closet
The floors are complete aside from the final top coat, so we were able to move forward with other smaller projects until the cabinetry arrives.
Considering the homeowner was going through the process of adding some premium finishes in the kitchen, breakfast, and laundry rooms, they thought adding crown moulding to the 17-foot ceiling in the great room would be a nice touch. Wonderful choice! However, they wanted something somewhat simple but large enough to make a statement in the room. They didn’t want anything too tall because they had limited space between the top windows on the back of the house and the ceiling. After a bit of consideration, they decided against crown moulding in the kitchen/breakfast room and the landing at the top of the steps in the great room. These areas have 8-foot ceilings so they didn’t want the taller crown moulding to make them look even shorter. The scaffolding simplifies the process and adds a safety measure for our carpenters, so we're up and at 'em!
The homeowner also wanted more useful storage space in their master bedroom closet. Knowing we all have different habits and priorities in our shared spaces, we discussed options and installed terrific cabinetry solutions to bring a little more joy to their daily experience.
The rest of the cabinetry will be ready for delivery soon, and it's all taking shape. This is getting exciting! Ready to make some magic?

